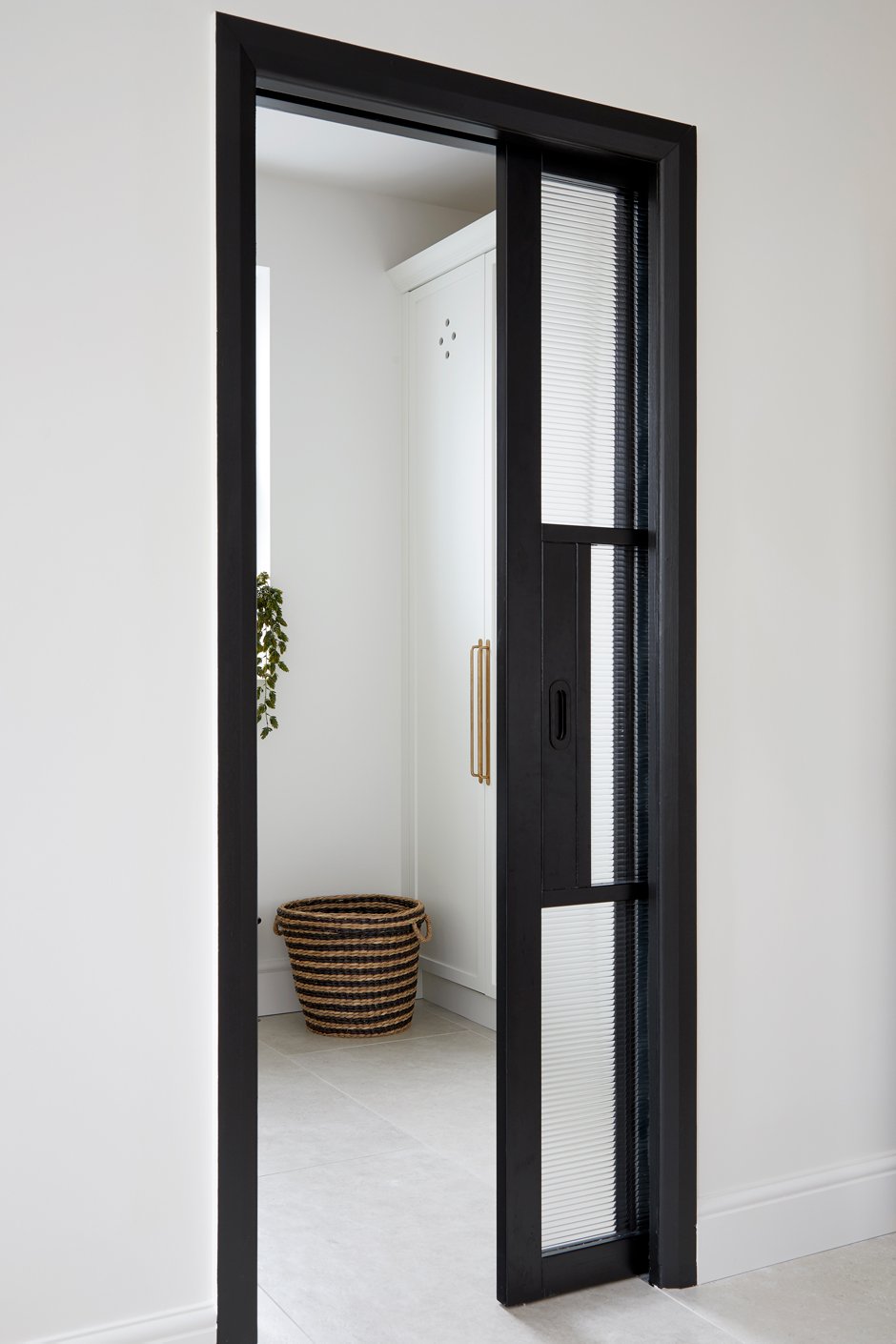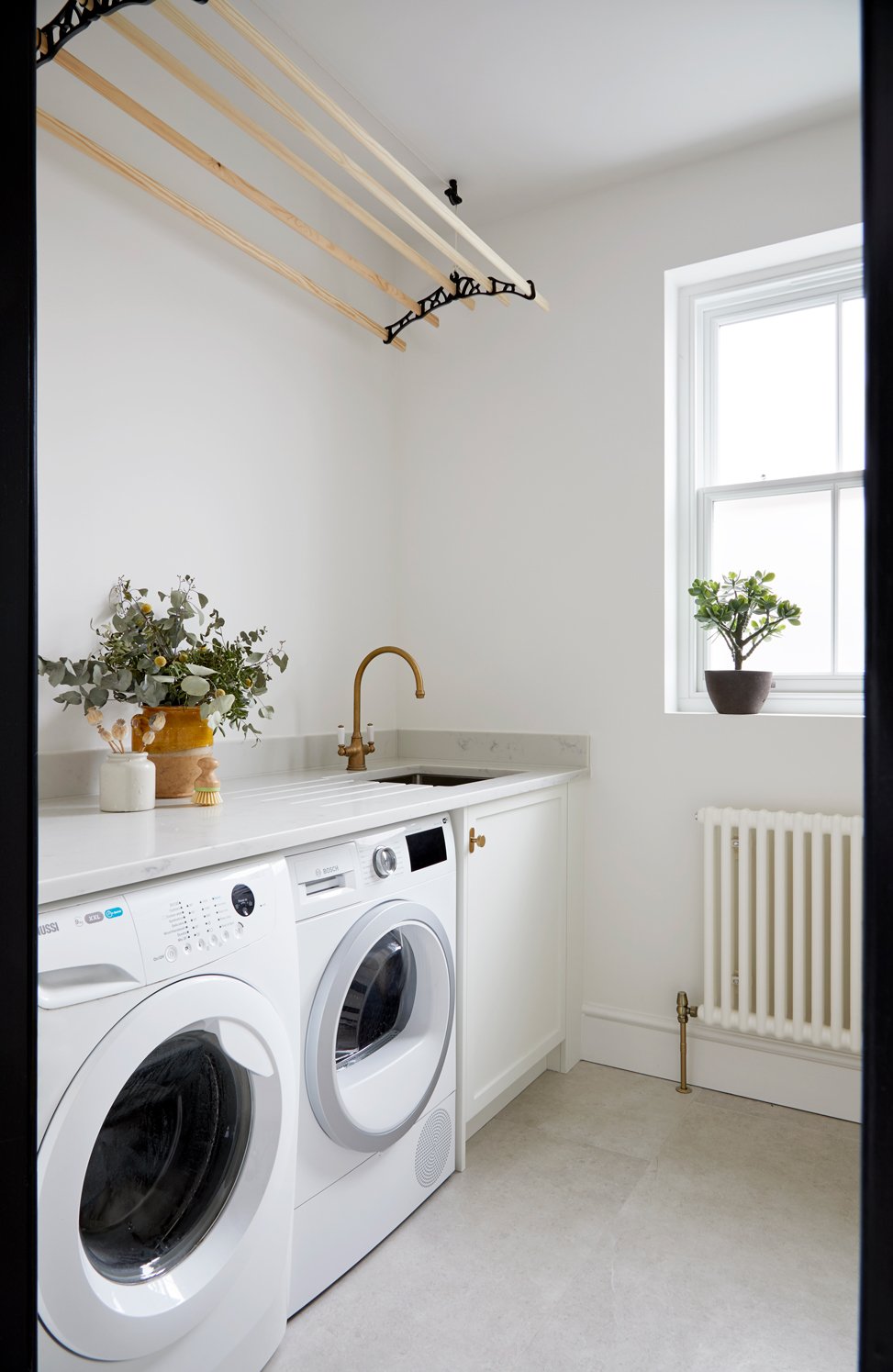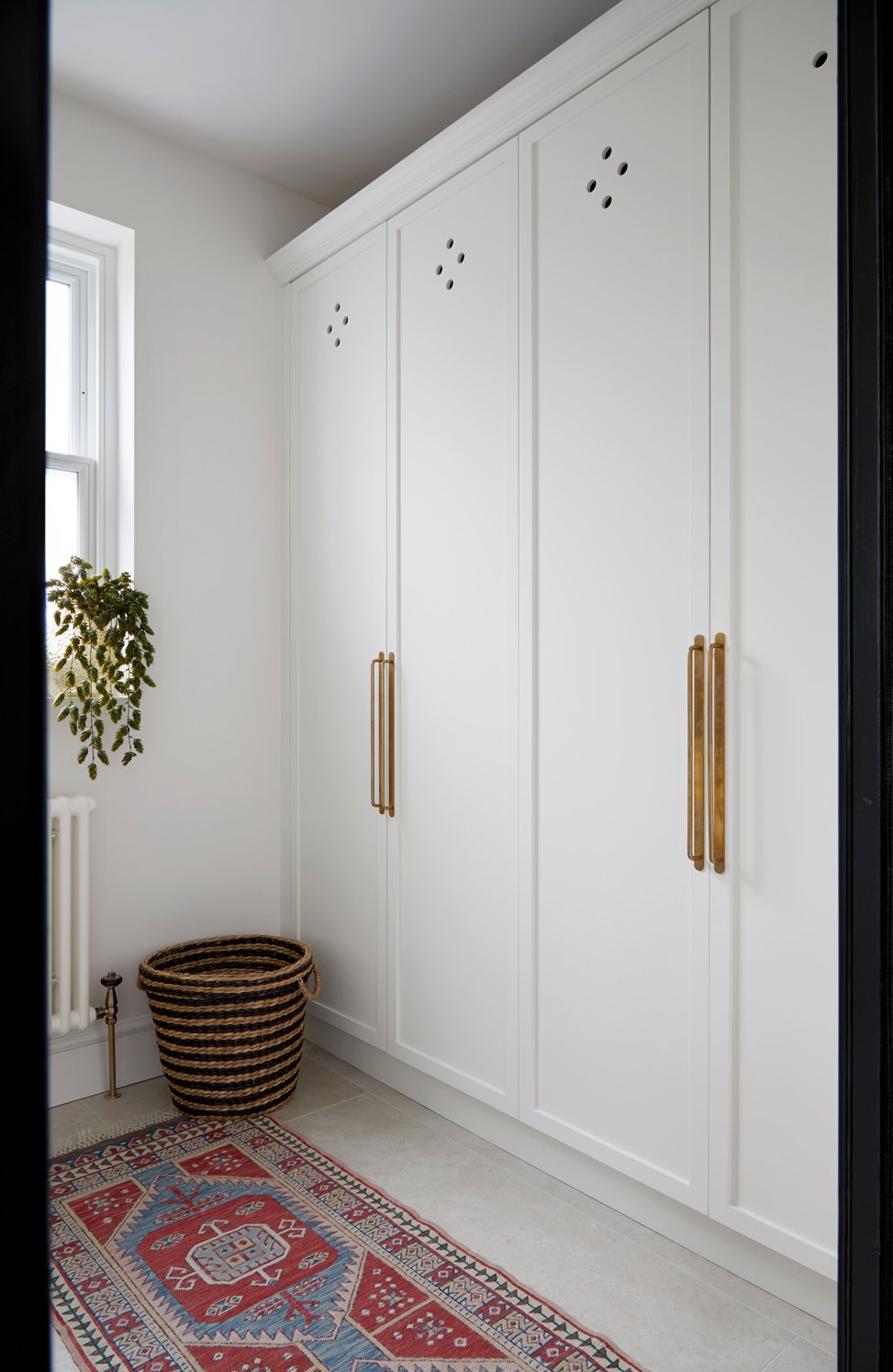Learn why a well-organised utility room is crucial and discover 3 ways to transform this often neglected space into a stylish addition to your home
The importance of a well-organised and functional utility room? We think it’s very important.
While we can’t claim that a beautiful utility room is going to magically make the laundry fun and more exciting (if only!), we can say that you are going to feel much better if everything is well organised and there’s enough storage.
It’s also likely that you’ll catch glimpses of your utility from your kitchen, so it's essential for it to be visually appealing so it fits in and doesn’t look like the poor relation.
So we are championing this underrated and often neglected room and putting it in the spotlight.
Here are our top 3 ways to maximise your utility room.
1.Utility room storage
Storage is king. From cabinets and shelves to hooks and baskets, there are plenty of storage options. But don't limit yourself to laundry essentials – consider adding storage for recycling, pet accessories, and what about putting your coffee machine in here?
That's exactly what we did. In an effort to be more environmentally friendly, we decided to get rid of our tumble dryer (which we hardly used) and free up the space above our washing machine (which is housed in a tall floor to ceiling shaker cupboard). We then added a shelf for our air fryer (which is bulky and not particularly attractive) and put the coffee machine below this.
In addition to coffee machines, if you have the space, consider housing other appliances such as your freezer and an extra fridge. Having a designated area for sorting and folding laundry can make the process more efficient, a sink is pretty much a must-have and you could also add a bench with shoe and coat storage (space permitting!)
When space is at a premium, don't forget to include storage in vertical spaces – adding shelves above the washer and dryer, hooks on the walls and a ceiling mounted drying rack. All of these option will help to keep the floor clear and clutter free.
“Utility rooms are often seen as a purely functional space, solely used for washing and storing all your bulky household items. However, with the right design choices, utility rooms can become so much more than just a place to do your laundry. They can be transformed into multi-functional spaces and take some of the pressure off your kitchen.”
2. Small utility rooms
Small but perfectly formed.
Even when space is at a premium, you can make a utility room look and feel like it deserves a place in your home.
With clever design choices and thoughtful organisation, you can transform even a small space into a functional and stylish area that adds value to your daily routine.
From innovative storage solutions to carefully selected decor elements, every detail can contribute to making your utility room a seamless extension of your home's aesthetic.
Embrace the challenge of maximising space and give your utility room its own character and purpose.
3. Utility room design details
Just because the utility room is a functional space, doesn't mean it has to be boring.
Jazz it up and give it the attention it deserves with the same consideration and decor that you would apply in the rest of your home. Colour, texture, and lighting can all be used to make the room look more appealing, but you don't have to stop there.
Add personal touches, like a beautiful wallpaper, artwork and gorgeous fabrics. They will all help to make the space feel as inviting and stylish as every other room in your home.
How to design a small utility room
At 2.8 x 2.2 metres this is not a particularly spacious utility room but it's been designed to maximise the functionality and efficiency of the space.
Key features
The pocket door is an efficient use of space and means you don’t have to contend with the swing of the door.
There's a worktop on one side for folding clothes, with a ceiling-mounted drying rack above.
Floor-to-ceiling cupboards conceal the boiler while providing ample storage space for the ironing board, vacuum cleaner, and cleaning supplies.
The room also features a washing machine, tumble dryer, and a small sink with a gorgeous brass tap that complements the one in the kitchen. The cabinets and walls are painted in the same colour, creating a seamless look that doesn't overpower the room.
Despite its small size, there are lots of design decision that make the most of every inch of space. While it may be tempting to cut corners and save money, you want your utility room to look and feel just as good as your kitchen.
Find out how this utility room works alongside the kitchen in this Harpenden family home in Hertfordshire.
So, as you can see, there really is no need to keep the door to your utility room closed.
With smart storage solutions and a clear purpose, you can ensure that it won't turn into a dumping ground for the entire family. By organising your cleaning supplies, laundry essentials, and other utility items in a well-designed space, you can create a functional and efficient room that adds value to your home and makes your day-to-day tasks much easier.
Our approach to transforming utility rooms
Interior design is such an exciting and fulfilling way to completely transform any room in your home and that includes your utility room. Trust me, whether you're dealing with a windowless space or just want to inject some personality into a drab, neglected space, there's so much you can do to make your utility room functional, practical, and look beautiful.
If you walk into your utility room and you're faced with a mountain of laundry, cleaning products cluttering up the worktop, and nowhere to put your mop bucket, it could be time to rethink the space.
With all the endless possibilities, it's totally normal to feel a bit overwhelmed and stuck sometimes. Our design process is all about collaboration. We listen to your ideas, interpret them, and then bring all the different elements together for you. So you can get it right the first time, without any worries.






